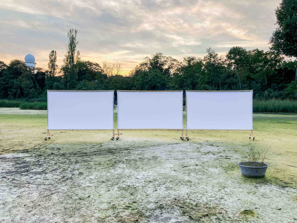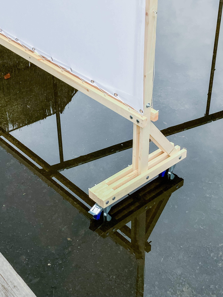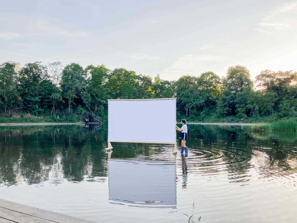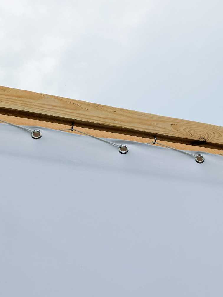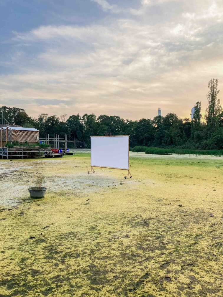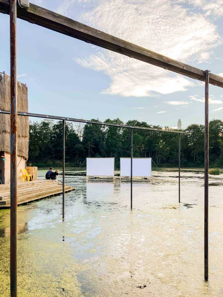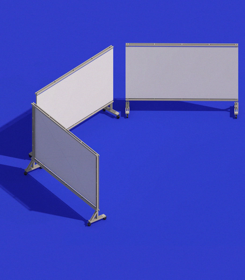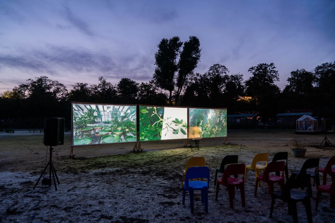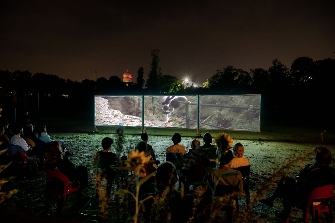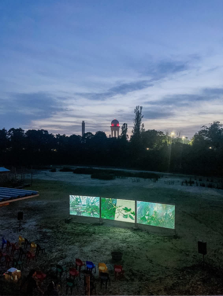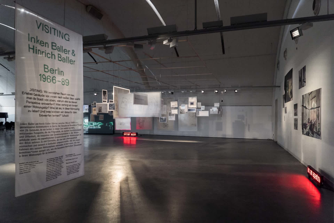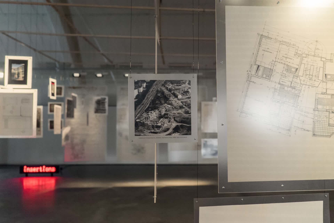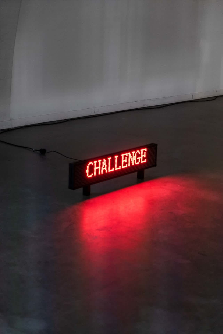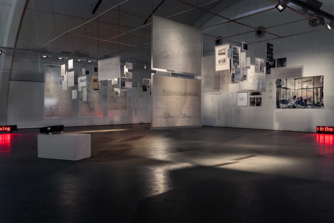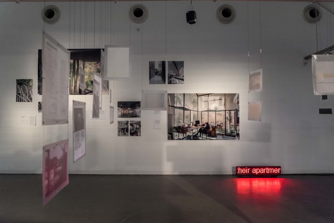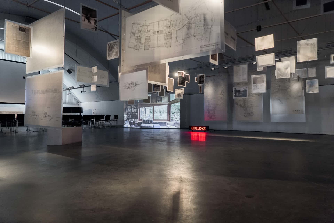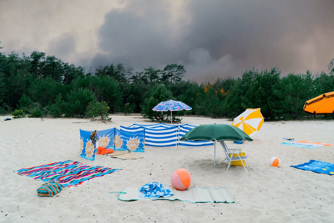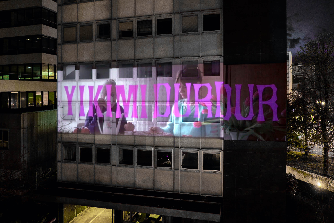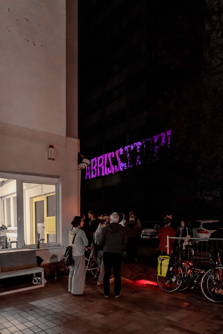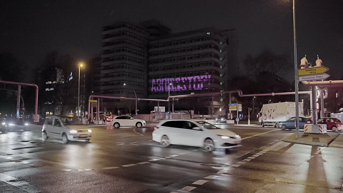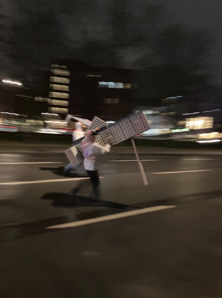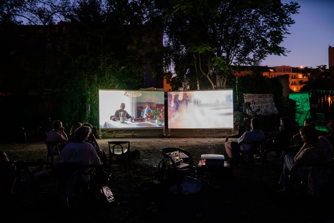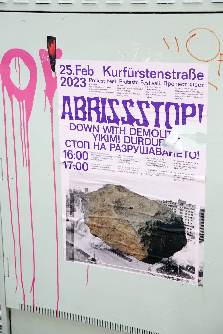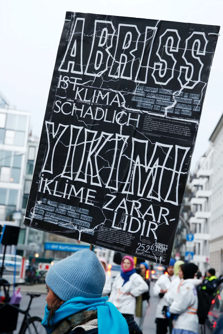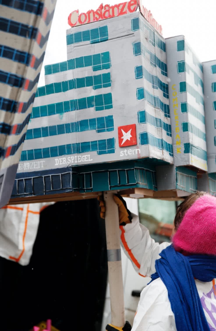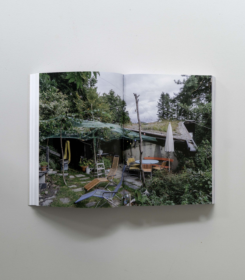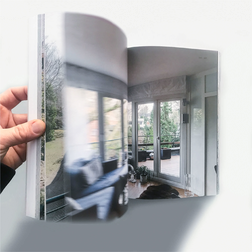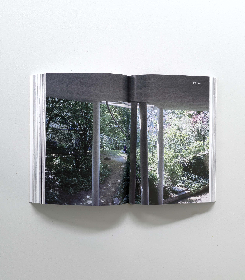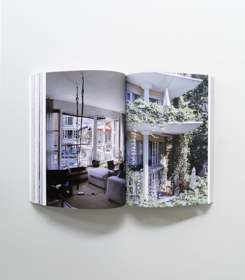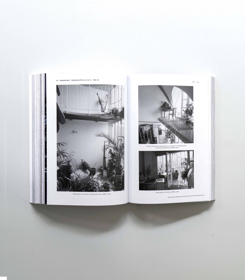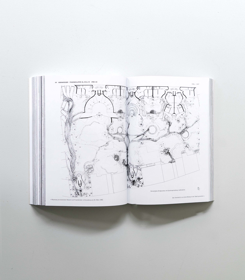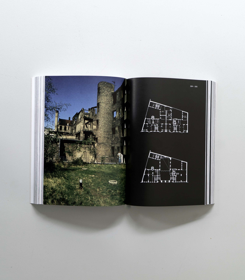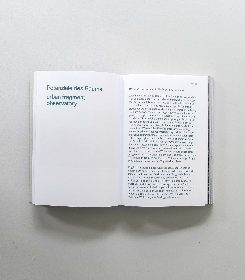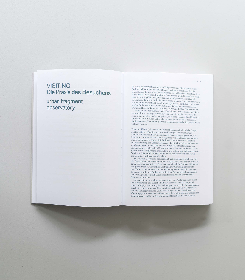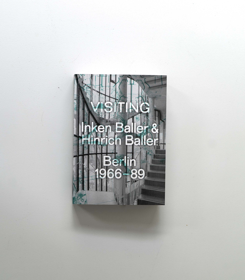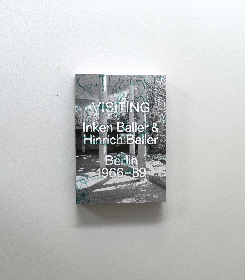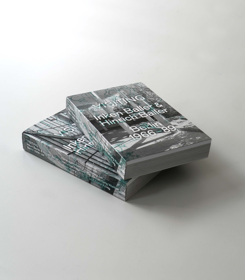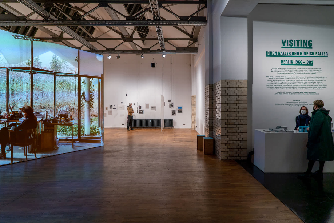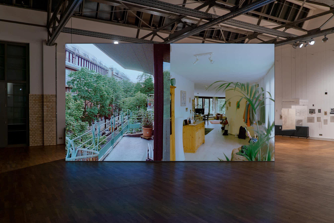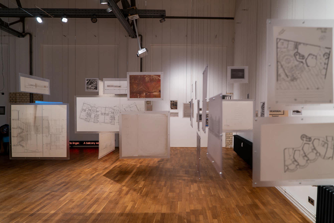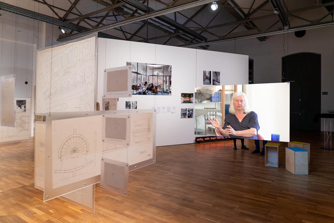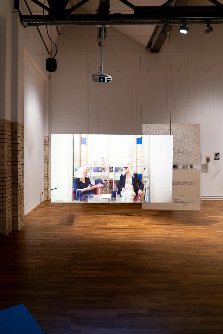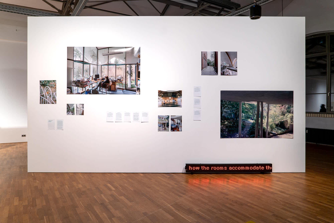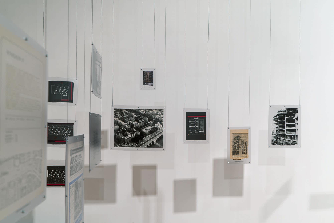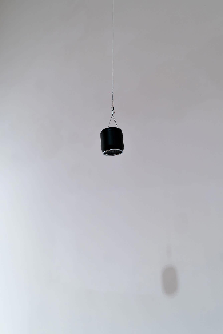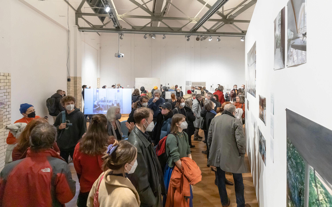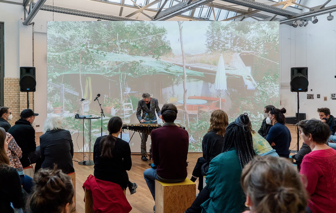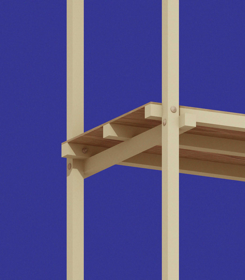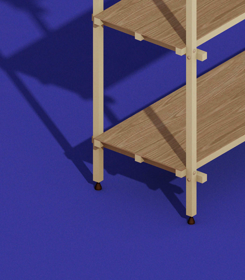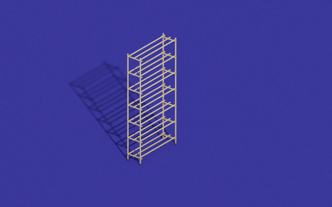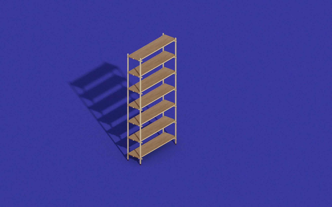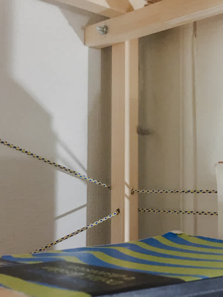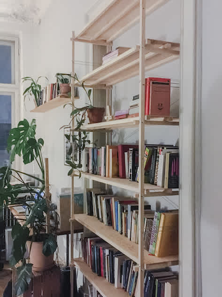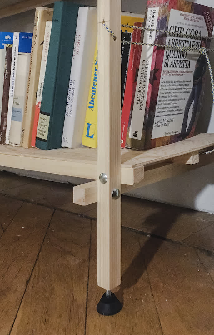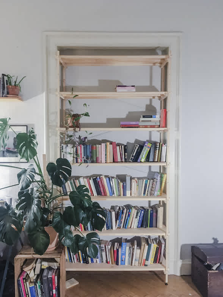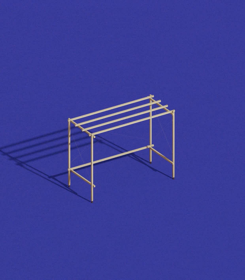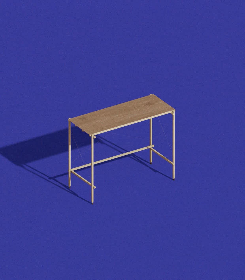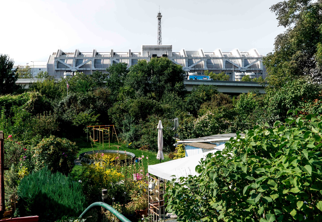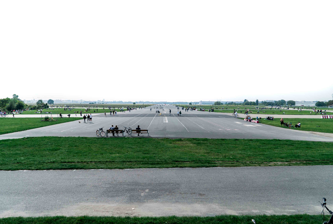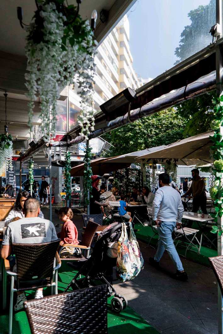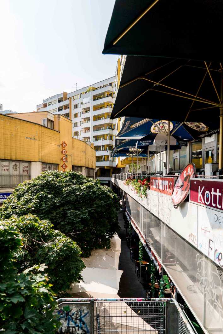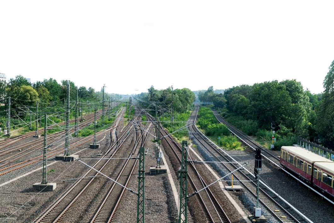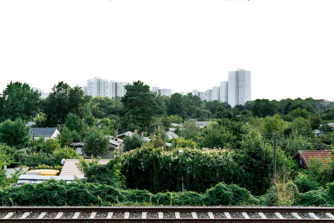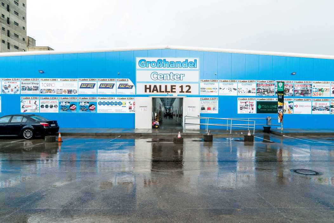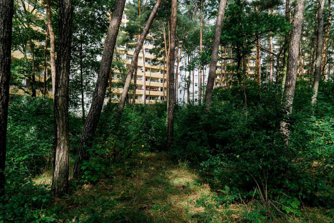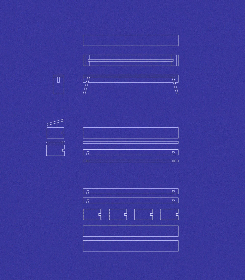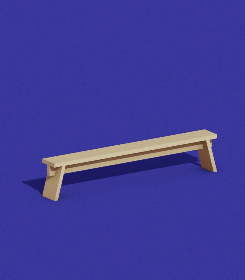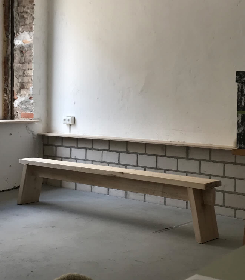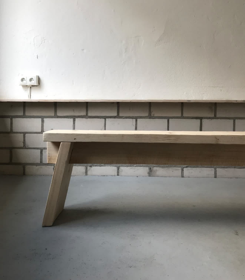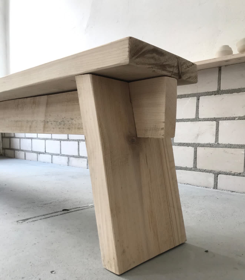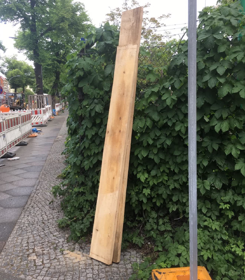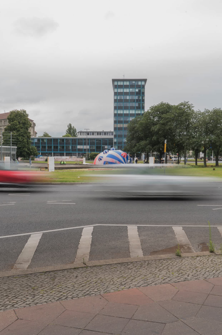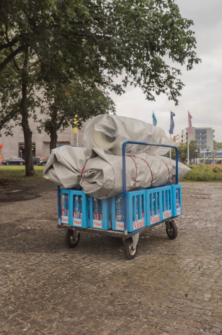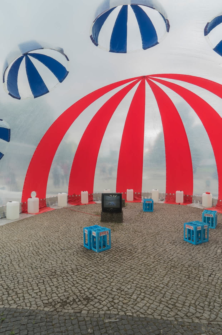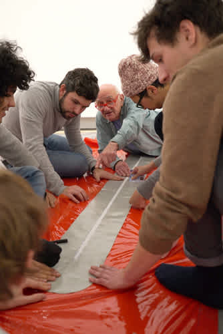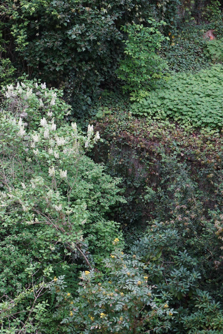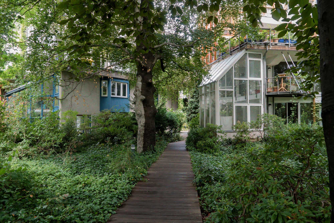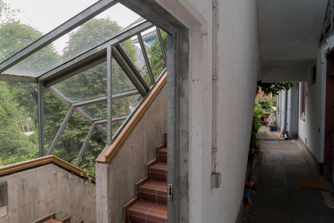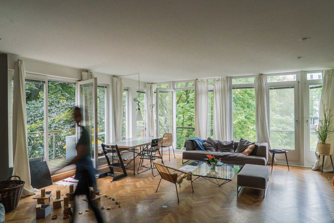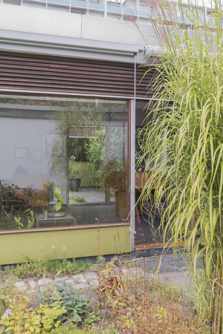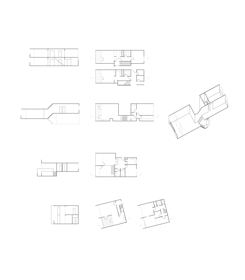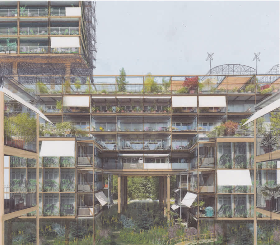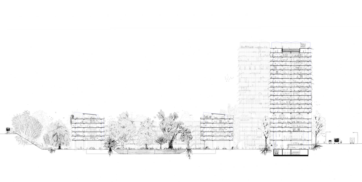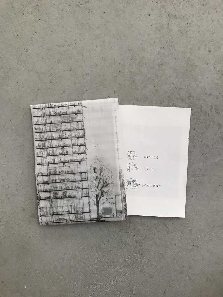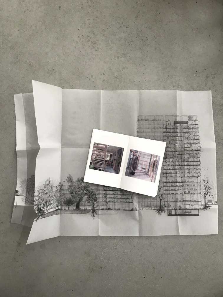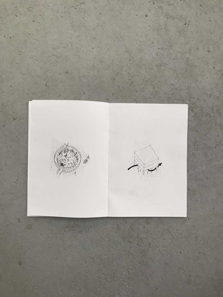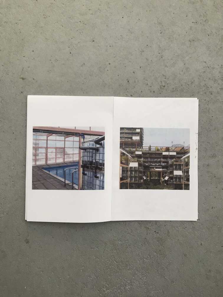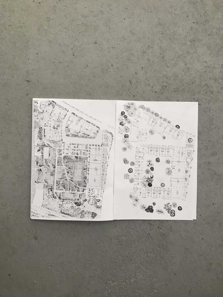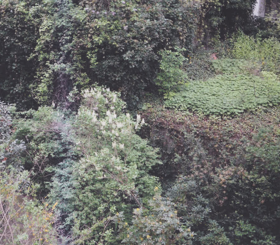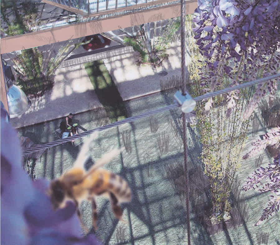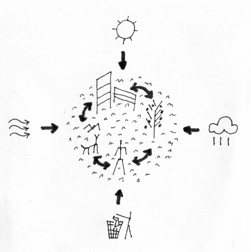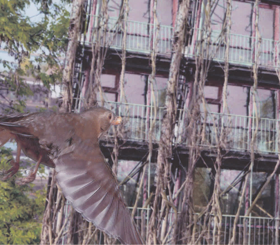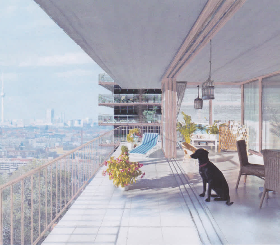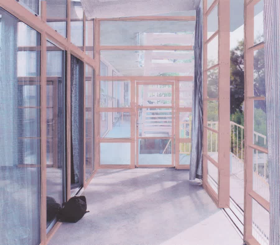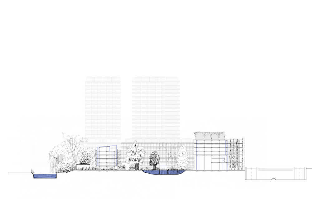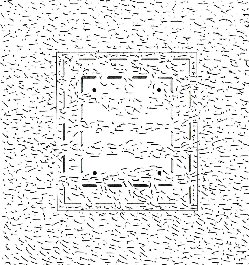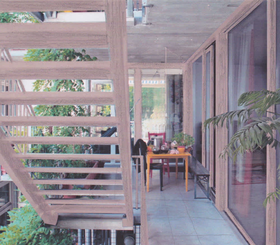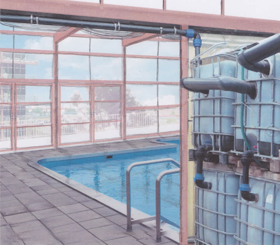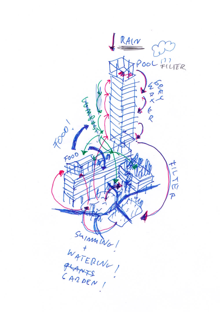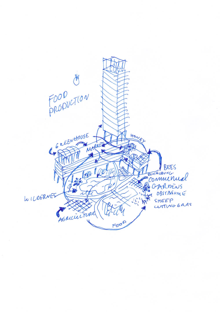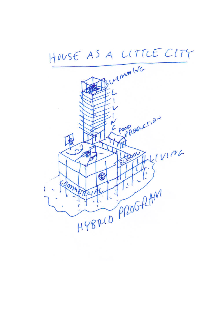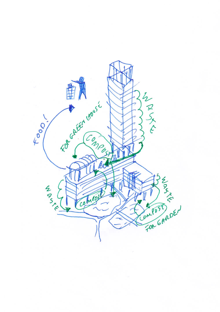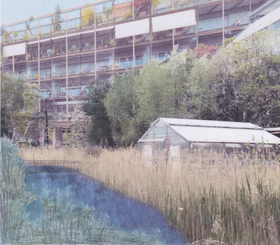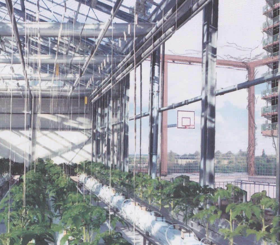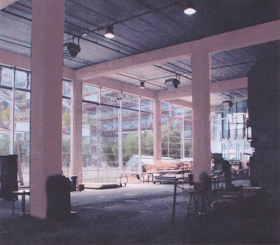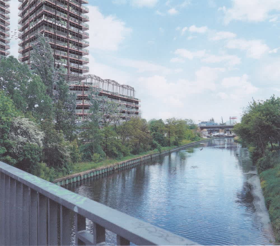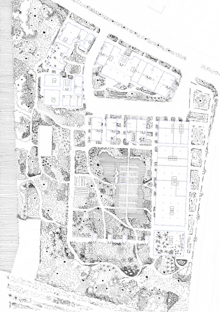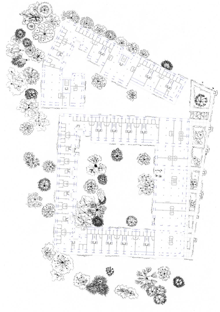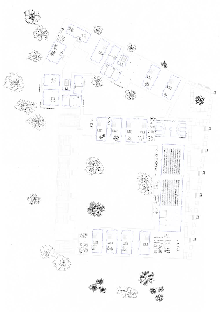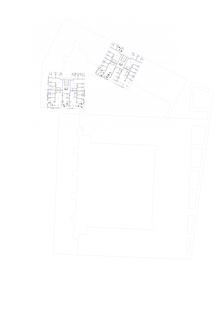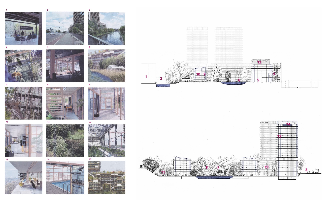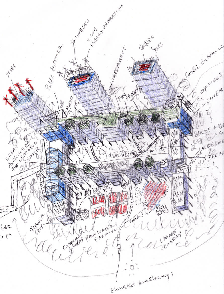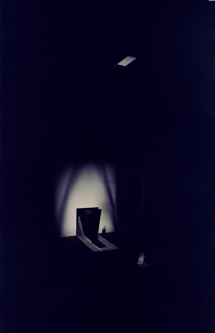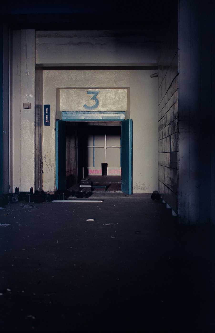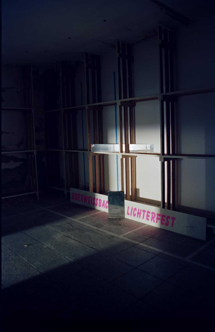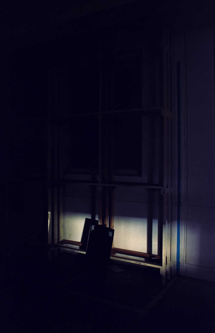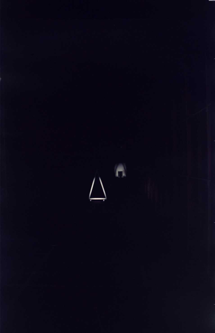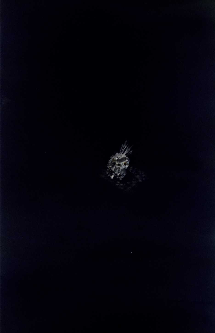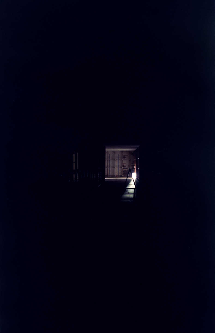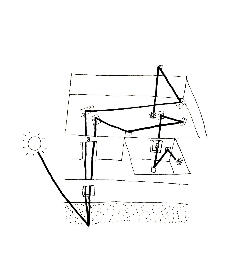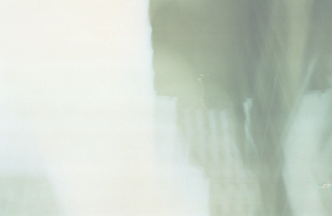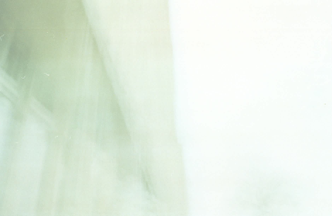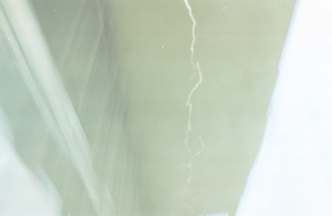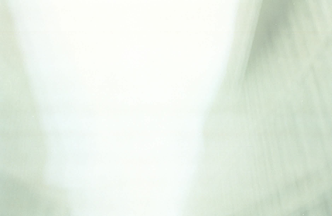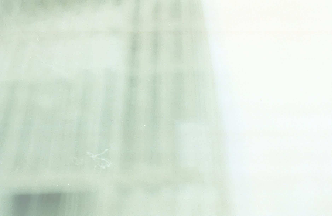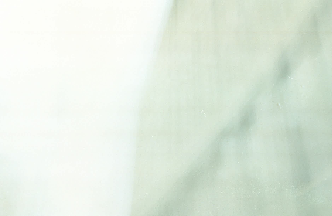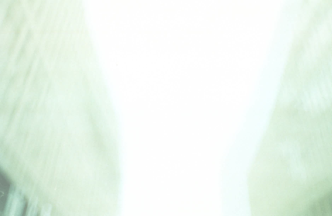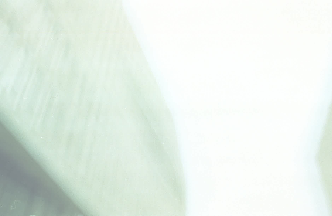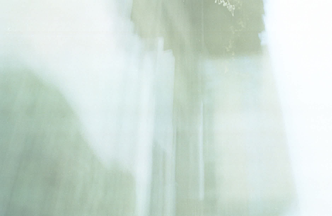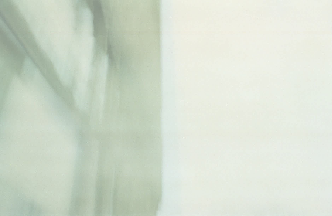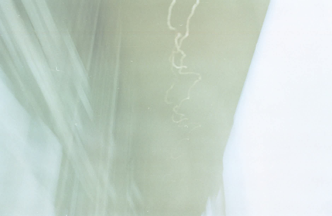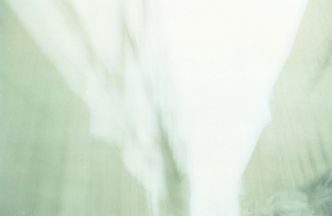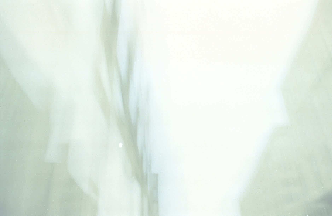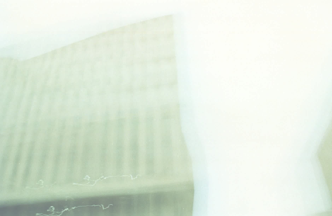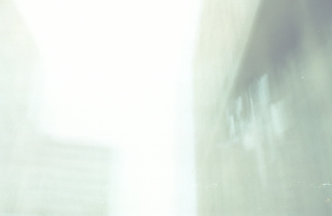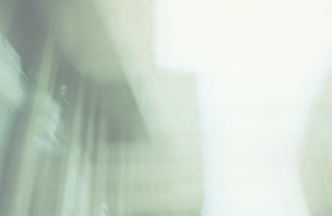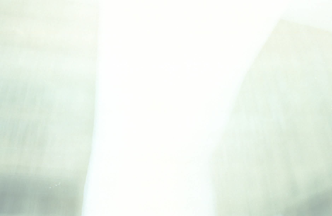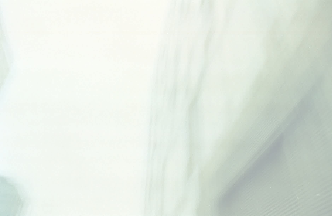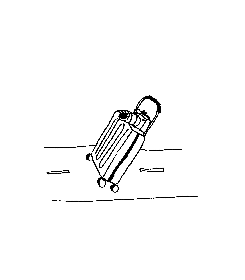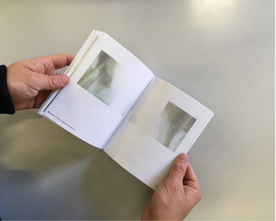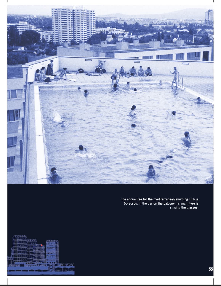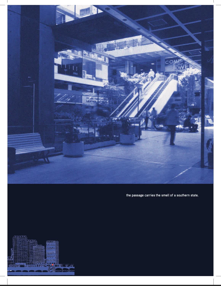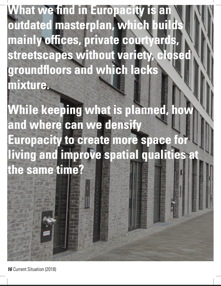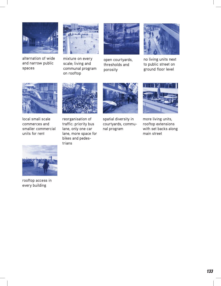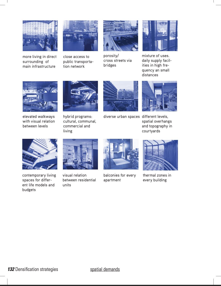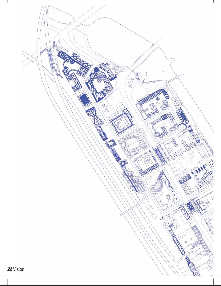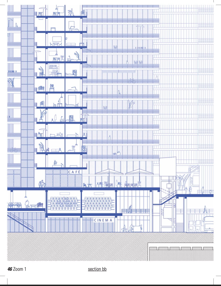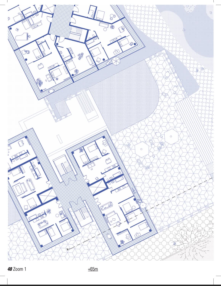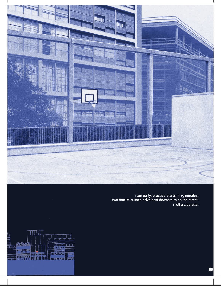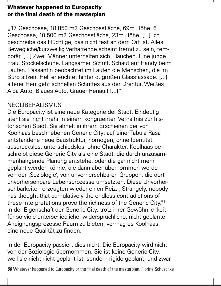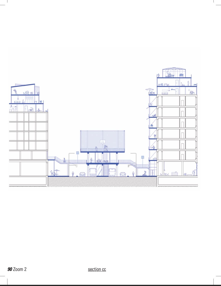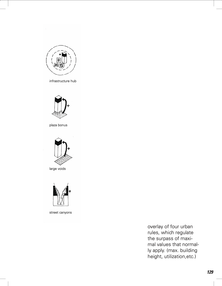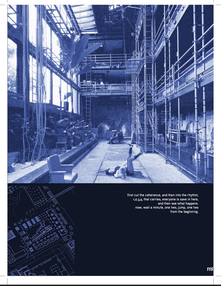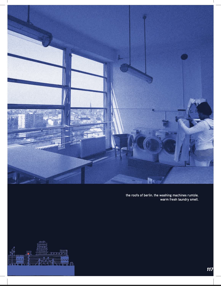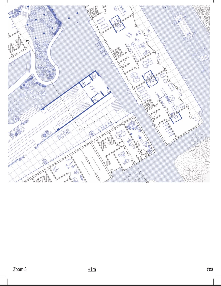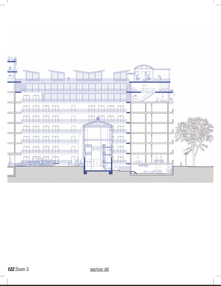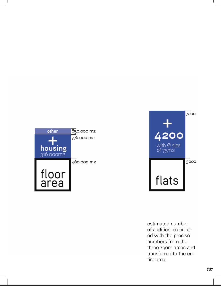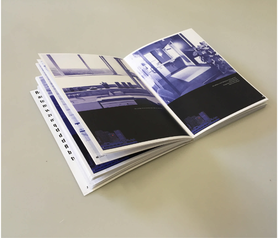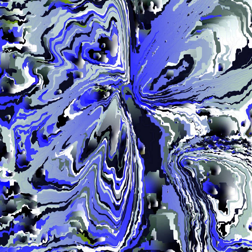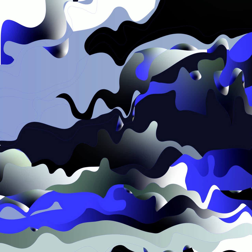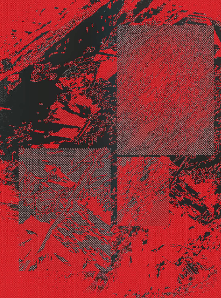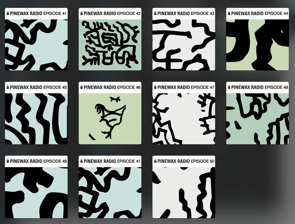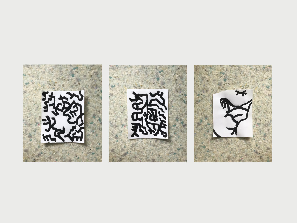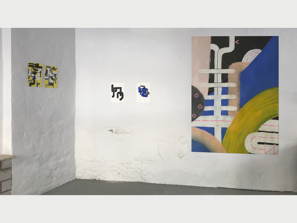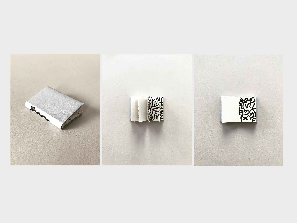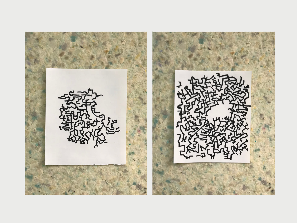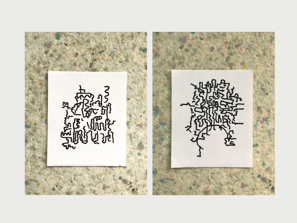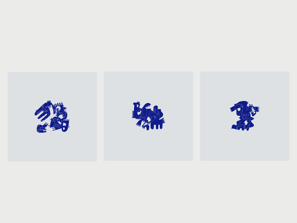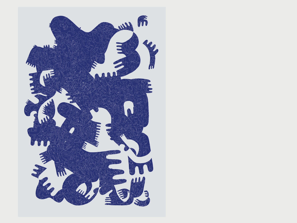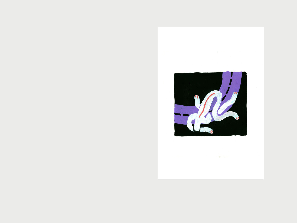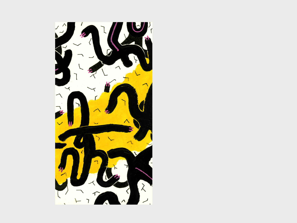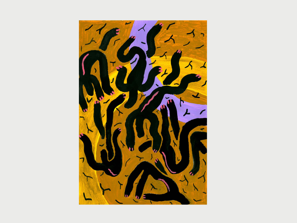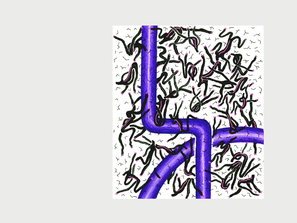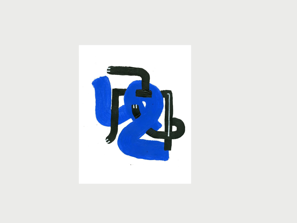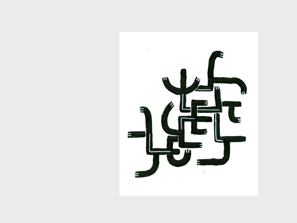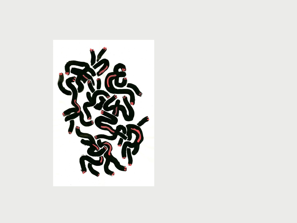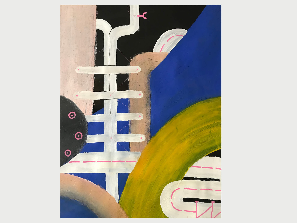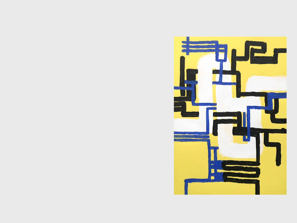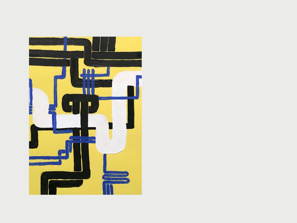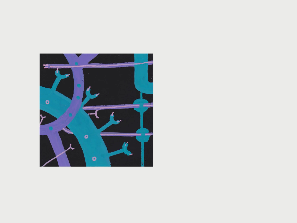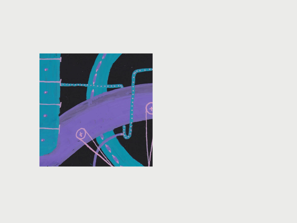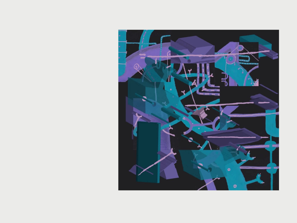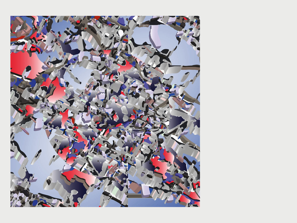- FLOATING SCREENSfloating university2023
furniture
design and construction of three rolling screens for climate care festival. each 2.6m x 3.55m, fully dismantable. no glue, some screws.
![screens for climate care festival 2023 @floating university]()
![screens for climate care festival 2023 @floating university]()
![screens for climate care festival 2023 @floating university]()
![screens for climate care festival 2023 @floating university]()
![screens for climate care festival 2023 @floating university]()
![screens for climate care festival 2023 @floating university]()
![screens for climate care festival 2023 @floating university]()
![Rendering]()
- CONTAMINATIONSBodies between nature and cultureFloating University2023
film + installation
A film by Sebastian Diaz de León and Katherine Ball
Twenty performing artists and dancers embedded themselves in sites with different dynamics between nature and culture: Within the easily eroding sandstone mountains that are prone to landslides. which are enhanced by land use practices and climate change. On a spy station built on a hill of rubble from the second world war and in a landfill and recycling center where the detritus of culture re-enters nature.
Wednesday September 27th at 8 p.m Climate Care Festival Floating
University![screening at climate care festival 2023 @floating university]()
![screening at climate care festival 2023 @floating university]()
![contamintations II]()
![recycling center]()
![presentation at floating university]()
![sächsische schweiz]()
![improvisation in the forest]()
![sächsische schweiz]()
![screening at climate care festival 2023 @floating university (c) mathilde dewavrin]()
- VISITING Inken Baller & Hinrich Baller, Berlin 1966–89with Jeanne Astrup-Chauvaux, Florine Schüschke + Lena Löhnertfreie Akademie der Künste in Hamburg2023
exhibition curation + production + design
The exhibition, curated by the Berlin collective ufoufo – urban fragment observatory, stages a sensual revisit to the inhabited spaces: recent interior photographs show filigree, permeability, the integration of common areas into the residential buildings and their unusual floor plan solutions. Accompanied by the audio recordings of today’s residents and archival material, the exhibition documents architecture that has been used, lived in and experienced, posing the question of what today’s housing construction can learn from this open understanding of space.
THE EXHIBITION IS OPEN FROM 10.6.2023 - 09.07.2023, TUESDAY TO SUNDAY 10 AM - 5 PM
AS PART OF THE HAMBURGER ARCHITEKTUR SOMMER 2023
![visiting baller hamburg (c) urban fragment observatory]()
![visiting baller hamburg (c) urban fragment observatory]()
![visiting baller hamburg (c) urban fragment observatory]()
![visiting baller hamburg (c) urban fragment observatory 5]()
![visiting baller hamburg (c) urban fragment observatory 6]()
![visiting baller hamburg (c) urban fragment observatory 10]()
![visiting baller hamburg (c) urban fragment observatory 8]()
- untitledberlin2023
photography
ongoing series
![fotomontage of the set of leonie englerts film ES WAR EINMAL EIN STRAND (2023), Szenografie Linda Gagelmann]()
![fotomontage of the set of leonie englerts film ES WAR EINMAL EIN STRAND (2023), Szenografie Linda Gagelmann]()
- ABRISSSTOP!with Jeanne Astrup-Chauvaux, Florine Schüschke + Lena Löhnert2022 – 2023
film + research + intervention in public space
The project "Visitig Abriss" documents perspectives on demolition practices through film; the focus is set on three buildings in Kurfürstenstraße that are being demolished. Visiting means for us an on-site research and to include the perspective of different protagonists involved: neighbors, users, and in this case sex workers, construction workers of the demolition company and the investor who contracts the demolition.
![Filmprojektion "Macht kaputt was euch kaputt macht!" im Freiburger Europaviertel]()
![Abrissstop! Projektion im Freiburger Europaviertel]()
![Abrissstop! Projektion an der Urania 4-10 in Berlin (c) Leonie Englert]()
![Protest Fest @Kurfürstenstraße Berlin]()
![Projektion beim Spektakel auf der autobahn (Stop A100)]()
![Plakat für Protest Fest von björn giesecke (c) constanze flamme]()
![Plakat für Protest Fest von björn giesecke (c) constanze flamme]()
![Pappmodelle der Abrissobjekte (c) constanze flamme]()
- VISITINGInken Baller & Hinrich Baller, Berlin 1966-89with Jeanne Astrup-Chauvaux, Florine Schüschke + Lena Löhnert2019 – 2022
book editing + photography + research + text
Although most of Inken and Hinrich Baller's buildings were developed within the tight constraints of the social housing program in West Berlin in the 1970s and 1980s, they always offer more than the standard: slenderness, lightness, large balconies, complex spatial relationships across mulitple floors, and outdoor green spaces. With their unconventional residential and public buildings, the Ballers' creations are today as much as ever examples for high-quality and affordable housing and intriguing urban spaces. During visits with current residents of these buildings, photographs of the lively and lived-in architecture were taken. A collection of archive material, original plans and essays complement these images to present a complete picture of these multifaceted buildings.
edited by urban fragment observatory. Berlin 2022. Texts by urban fragment observatory, Turit Fröbe & Christian Kloss. 17 x 24 cm. 544 Pages.
ISBN: 978-3-7533-0052-8 (english edition) ISBN: 978-3-7533-0051-1 (german edition)
![ufoufo visiting 20]()
![ufoufo visiting 20]()
![Publikation 21 aktuelle fotos]()
![ufoufo visiting 7]()
![ufoufo visiting 4]()
![ufoufo visiting 8]()
![ufoufo visiting 9]()
![ufoufo visiting 12]()
![ufoufo visiting 14]()
![ufoufo visiting 19]()
![ufoufo visiting 24 deutsch]()
![ufoufo visiting 26 english]()
![ufoufo visiting 29]()
- VISITING exhibition at DAZInken Baller & Hinrich Baller, Berlin 1966–89with Jeanne Astrup-Chauvaux, Florine Schüschke + Lena Löhnert2022
exhibition curation + production + design
The exhibition, curated by the Berlin collective ufoufo – urban fragment observatory, stages a sensual revisit to the inhabited spaces: recent interior photographs show filigree, permeability, the integration of common areas into the residential buildings and their unusual floor plan solutions. Accompanied by the audio recordings of today’s residents and archival material, the exhibition documents architecture that has been used, lived in and experienced, posing the question of what today’s housing construction can learn from this open understanding of space.
http://www.daz.de/de/visiting-inken-baller-und-hinrich-baller/
March 4 – June 26, 2022
![exhibition view]()
![exhibition view]()
![20220305-DSC01003]()
![20220305-DSC01010]()
![20220305-DSC01019]()
![20220305-DSC01032]()
![20220305-DSC01030]()
![20220305-DSC01016]()
![20220305-DSC01017]()
![20220303-LLF-DAZ-Baller-hr-70]()
![Bildschirmfoto 2022-05-06 um 17.06.40]()
- libreria2021
furniture
low cost bookshelf - a minimum of cuts from standard sized solid pinewood elements and 4mm veneer shelf boards. structure and costs are reduced to a minimum. Adjustable feet for uneven grounds. Lock screws and knotted ropes to reassemble and reuse all parts of the shelf. No glue, no screws.
![shelf_close up_1]()
![shelf_close up_1]()
![shelf_close up_2]()
![shelf_structure]()
![shelf_axonometric view]()
![foto_close up]()
![side view]()
![close up feet]()
![front view]()
- desk2022
furniture
low cost desk - a minimum of cuts from standard sized solid pinewood elements and 4mm veneer desk top. structure and costs are reduced to a minimum. Adjustable feet for uneven grounds. lock screws and knotted ropes to reassemble and reuse all parts of the desk. no glue, no screws.
![Bildschirmfoto 2022-06-01 um 16.54.11]()
![Bildschirmfoto 2022-06-01 um 16.54.11]()
![Bildschirmfoto 2022-06-01 um 16.54.05]()
- berlin as a territory rather than a citywith Jean-Philippe Vassal, Jeanne Françoise Fischer, Océane Reveillac + Philipp Preis2021
photopraphs + research
Berlin is made of islands and seas. Seas are voids and emptiness. Emptiness is not necessarily forests, parks, or nature, it is difference. Cities administration/ authorities do not like emptiness generally because it is something not clearly defined. In this way Berlin is fantastic... we should keep those voids, keep this feeling of freedom.
(excerpt from the upcoming publication of the chair of jean-philippe vassal at the universität der künste berlin)
![DSC09748]()
![DSC09748]()
![DSC09462]()
![DSC09406]()
![DSC09387]()
![DSC09507]()
![DSC09588]()
![DSC00348]()
![DSC09920]()
- null euro bankwith Florine Schüschke2021
furniture
four leftover wooden planks from a construction site were transformed into two benches. one plank is cut into four pieces, one plank into two pieces. reversibly connected with bridle joints, to avoid glue and screws.
![studiobank]()
![studiobank]()
![Bildschirmfoto 2022-06-01 um 16.27.26]()
![studiobank]()
![Bildschirmfoto 2022-06-01 um 16.27.22]()
![Bildschirmfoto 2022-06-01 um 16.27.24]()
![Bildschirmfoto 2022-06-01 um 16.27.17]()
- Les Gonflablesune architecture porté par l'airuniveristät der künste berlin2020
documentation + workshop assitent
Hans-Walter Müller, engineer, architect and artist, belongs to the Art cinétique movement and develops "pneumatic volumes" - material-economical constructions made of plastic that are given shape by air pressure. "Gonflable" is such a volume, cut and glued together from three-colored plastic foil. A fan creates a slight overpressure and thus the tension and stability of the construction, which is additionally weighed down with water bottles. A zip allows access to the transparent, translucent shell, which only gives a vague idea of the roaring hustle and bustle of the big city. This work was created during a workshop with Hans-Walter Müller in the architecture course under the direction of Prof. Jean-Philippe Vassal and was rebuilt for KUNST RAUM STADT at the end of the 2020 summer semester on Ernst-Reuter-Platz. A 2-channel video installation that documents the process of creation is exhibited inside.
loop (2min)
documentation - les gonflables - (7min)![hans walter müller]()
![hans walter müller]()
![hans walter müller]()
![Bildschirmfoto 2022-09-09 um 15.46.44]()
![csm gonflable-zuschnitt-02 db32b2e354]()
- living in & learning from berlinwith Jean-Philippe Vassal, Jeanne Françoise Fischer, Océane Reveillac + Philipp Preis2020
photographs + research
photographs and drawings of modern masterpieces for the upcoming publication from the chair of jean-philippe vassal at the universität der künste berlin.
![Frei-Otto_Ökohäuser_Berlin_2020_pic2]()
![Frei-Otto_Ökohäuser_Berlin_2020_pic2]()
![zebi_frei-otto_1]()
![Frei-Otto_Ökohäuser_Berlin_2020_pic3]()
![Frei-Otto_Ökohäuser_Berlin_2020_pic4]()
![Arne Jacobsen, Bungalow, Hansaviertel]()
![LLB grf hansaviertel grundrisse schnitte sebastian diazdeleon]()
- ncaittuyreuniversität der künste berlin2020
master thesis
supervisors: alexandra ranner, jeanne-françoise fischer, jean-philippe vassal, markus bader
What could a dense city with a maximum of balconies, gardens, terraces, accessible roofs and wintergardens look lik? a living space for plants, animals and humans?
the groundfloor is public, the buildings barely touch the ground and leave space for anything to grow. above a hybrid and dense structure, a city in the city, a city of short distance and relations. the house as a little city, providing many things a city needs. a vivid collage of different climates, atmospheres, programs and relations. greywater is filtered in a plant sewage treatment to water the gardens and greenhouses on the roof. rainwater is collected and filtered in swimming basins. every living unit, every staircase is naturaly ventilated. evergreen trees and bushes provide lee. a waterbasin in the courtyard for a humid climate and cool air in summer. movable façades, sliding doors, adapt the relation to the outisde, according to the seasons. every flat has a double orientation for natural cross ventilation, and a multitude of light situations. the heated space can be reduced to a minimum by using wintergardens as thermal buffer & as intermediate climate between out- and inside. balconies provide shadow in summer and serve as immediate relation to the outside. climbing trellis attached to the railings provide living space for animals and plants.
couldn’t we densify the city differently? unsealing ground, improving biodiversity and the city climate, providing living space for multiple species?
![inside the courtyard]()
![inside the courtyard]()
![section]()
![booklet_ncaittyure]()
![booklet_ncaittyure]()
![booklet_ncaittyure]()
![booklet_ncaittyure]()
![booklet_ncaittyure]()
![wilderness - low human impact - biodiversity]()
![large public staircase - noise protection from the highway]()
![relations]()
![facade as living space for animals and plants]()
![balcony & wintergarden on +65m]()
![wintergarden as intermediate buffer zone]()
![section east west]()
![floorplan scheme - moveable layers]()
![comunual staircase]()
![public rainwater filtering swimming pool on the roof]()
![reusing water]()
![linking resources - food production]()
![hybrid]()
![reusing resources]()
![greywaterfiltering swim basin in the courtyard]()
![second streetlevel public roof on +25m with hybrid program]()
![hybrid ground floor use]()
![kanal.jpeg]()
![floorplan +0m]()
![floorplan +10m]()
![floorplan +25m]()
![floorplan +65m]()
![overview]()
![iso]()
- oberweissbacher lichterfestmaking futures2019
installation
In a former GDR lightbulb factory in a small town in the thuringian forest, which has been closed for 30 years, collected mirrors, which were left in the factory building were placed in a way to reflect the sunlight into the darkest windowless rooms in the basement. These former storage rooms have no electricity. Only some old wooden shelfs are left. The reflected sunlight brightens these dark storage rooms and supplies some plastic flowers, which were also produced in the factory until the 1990ies, with natural sunlight. The reflected light passes five mirrors and connects two rooms. Walking through the installation, the eyes need to adapt to the darkness, to be able to see the fragile rays of light and some found objects. Following the light into the dark storage rooms you reach the last object. if you now look into this last mirror you can see the outside and the sunlight.
![20190422-0319 7 Oberweißbach Sebastian Díaz de León Bild-001035 PROCESSED]()
![20190422-0319 7 Oberweißbach Sebastian Díaz de León Bild-001035 PROCESSED]()
![20190422-0319 2 Oberweißbach Sebastian Díaz de León Bild-001138 PROCESSED]()
![20190422-0319 3 Oberweißbach Sebastian Díaz de León Bild-001040 PROCESSED]()
![20190430-0319 11 Oberweißbach Sebastian Díaz de León Bild-001030 PROCESSED]()
![20190422-0319 5 Oberweißbach Sebastian Díaz de León Bild-001038 PROCESSED]()
![20190422-0319 9 Oberweißbach Sebastian Díaz de León Bild-001033 PROCESSED]()
![20190422-0319 10 Oberweißbach Sebastian Díaz de León Bild-001034 PROCESSED]()
![Oberweissbacher-Lichterfest lowres]()
- Europa City Rollkoffer2019
photo series
Ein Ort der so glatt und kahl scheint, das alles vergängliche und flüchtige an ihm abperlt. Ich beschreibe das flüchtige, das nicht fest an dem Ort ist. Alles bewegliche und kurzweilig verharrende scheint fremd zu sein, temporär. Durchgangsort. Nichts lädt zum verweilen. 17 Geschosse 18.850 m2 Geschossfläche 69m Höhe 6 Geschosse 10.500 m2 Geschossfläche 23m Höhe
![europa city rollkoffer diazdeleon27]()
![europa city rollkoffer diazdeleon27]()
![europa city rollkoffer diazdeleon19]()
![europa city rollkoffer diazdeleon20]()
![europa city rollkoffer diazdeleon21]()
![europa city rollkoffer diazdeleon22]()
![europa city rollkoffer diazdeleon23]()
![europa city rollkoffer diazdeleon24]()
![europa city rollkoffer diazdeleon25]()
![europa city rollkoffer diazdeleon26]()
![europa city rollkoffer diazdeleon28]()
![europa city rollkoffer diazdeleon29]()
![europa city rollkoffer diazdeleon30]()
![europa city rollkoffer diazdeleon31]()
![europa city rollkoffer diazdeleon32]()
![europa city rollkoffer diazdeleon33]()
![europa city rollkoffer diazdeleon34]()
![europa city rollkoffer diazdeleon35]()
![europa city rollkoffer diazdeleon36]()
![IMG 5671 lowres]()
![Element 40]()
- rethinking europa citywith Muriel Werthebach + Florine SchüschkeStudio Vassal, Universität der Künste Berlin2018
What we find in Europacity is an outdated masterplan, which builds mainly offices, private courtyards, streetscapes without variety, closed groundfloors and which lacks mixture. While keeping what is planned, how and where can we densify Europacity to create more space for living and improve spatial qualities at the same time?
![rethinking europa city diazdeleon9]()
![rethinking europa city diazdeleon9]()
![rethinking europa city diazdeleon10]()
![Bildschirmfoto 2022-05-06 um 11.05.59]()
![rethinking europa city diazdeleon20]()
![rethinking europa city diazdeleon17]()
![rethinking europa city diazdeleon14]()
![rethinking europa city diazdeleon3]()
![rethinking europa city diazdeleon2]()
![rethinking europa city diazdeleon5]()
![rethinking europa city diazdeleon7]()
![rethinking europa city diazdeleon25]()
![Bildschirmfoto 2022-05-02 um 18.22.30]()
![rethinking europa city diazdeleon1]()
![rethinking europa city diazdeleon12]()
![rethinking europa city diazdeleon8]()
![rethinking europa city diazdeleon21]()
![rethinking europa city diazdeleon27]()
![Element 30]()
- paintings + drawingsongoing
![digital drawing]()
![digital drawing]()
![digital drawing]()
![digital collage]()
![pinewax radio]()
![portfolio paintings HOMEPAGE3]()
![portfolio paintings HOMEPAGE]()
![portfolio paintings HOMEPAGE2]()
![portfolio paintings HOMEPAGE4]()
![portfolio paintings HOMEPAGE5]()
![portfolio paintings HOMEPAGE7]()
![portfolio paintings HOMEPAGE8]()
![portfolio paintings HOMEPAGE9]()
![portfolio paintings HOMEPAGE10]()
![portfolio paintings HOMEPAGE11]()
![portfolio paintings HOMEPAGE12]()
![portfolio paintings HOMEPAGE13]()
![portfolio paintings HOMEPAGE14]()
![portfolio paintings HOMEPAGE15]()
![portfolio paintings HOMEPAGE16]()
![portfolio paintings HOMEPAGE17]()
![portfolio paintings HOMEPAGE18]()
![portfolio paintings HOMEPAGE19]()
![portfolio paintings HOMEPAGE20]()
![portfolio paintings HOMEPAGE21]()
![portfolio paintings HOMEPAGE22]()
